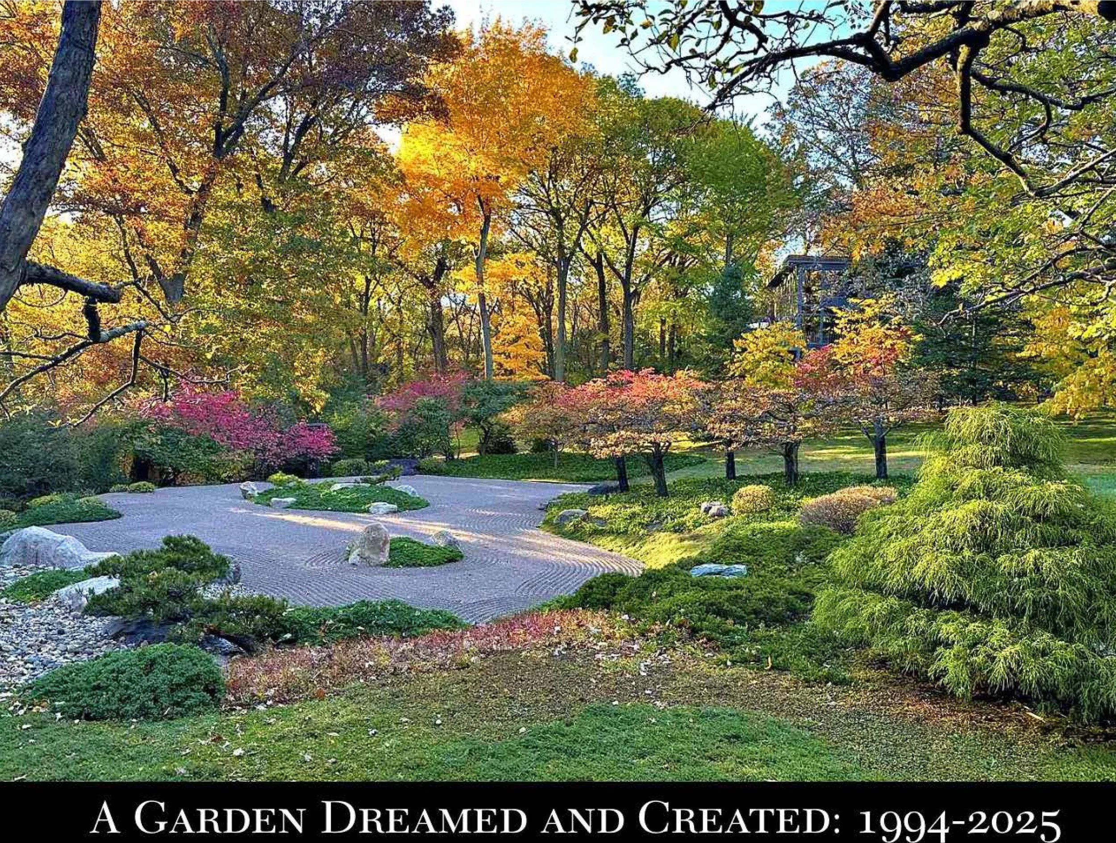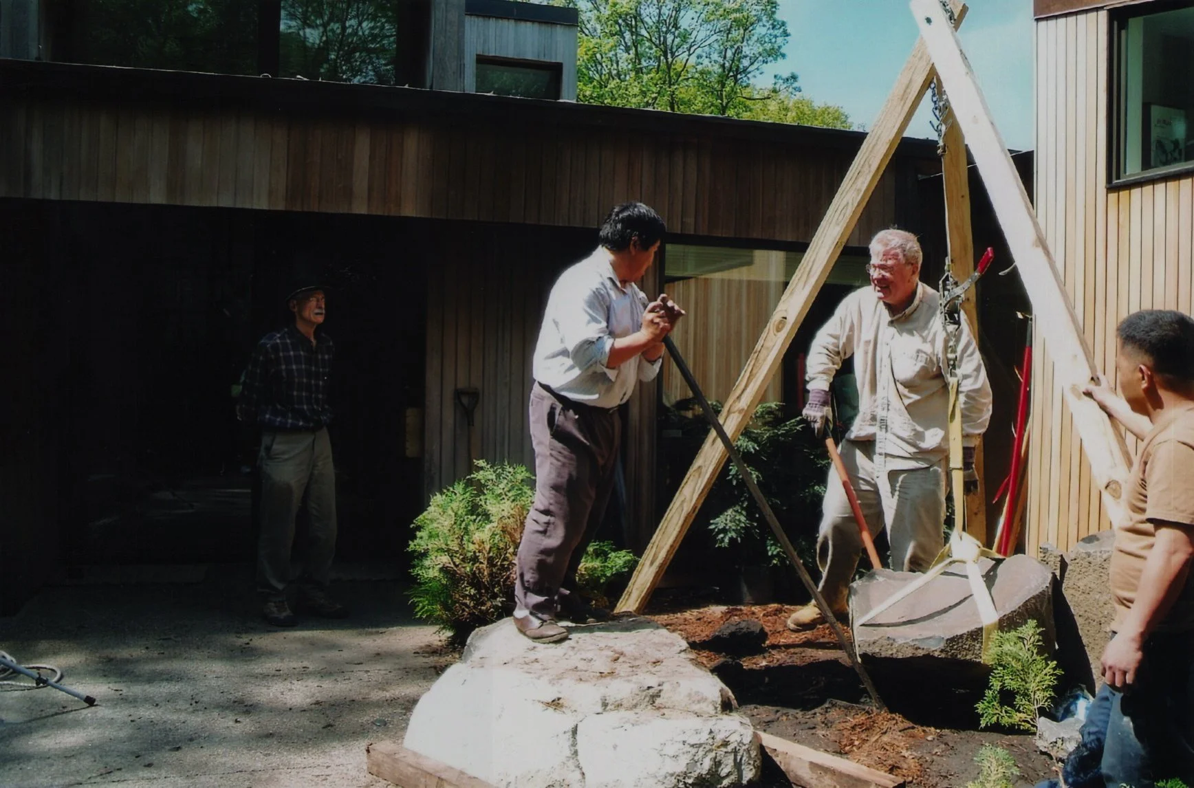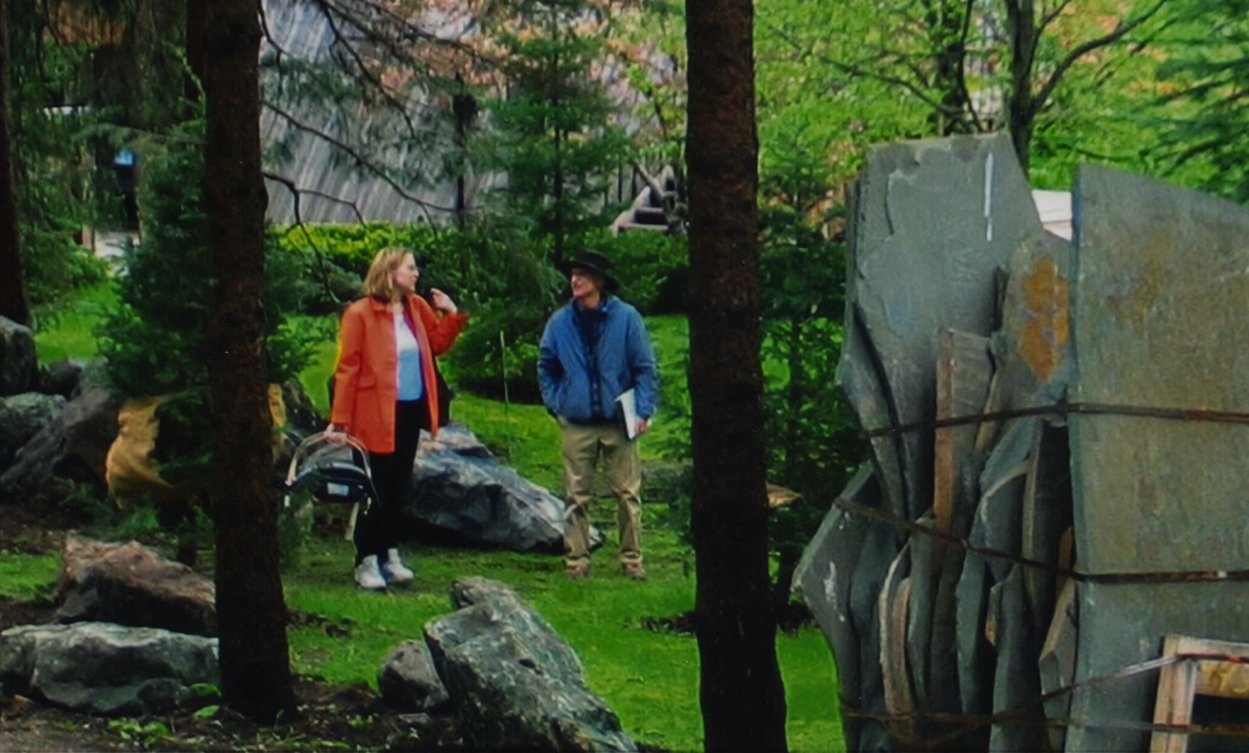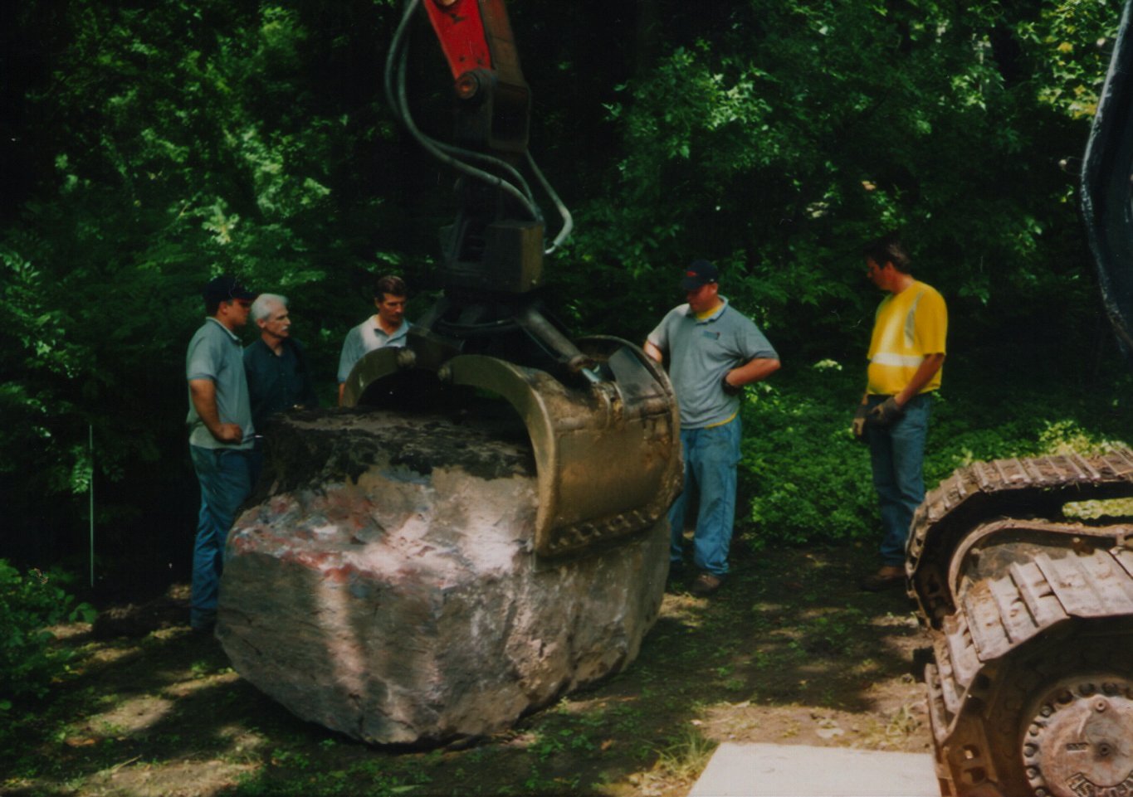
A Garden Dreamed and Created
Enjoy the illustrated book HERE
Seasons of a Garden (2020), photobook by Bob Muschewske
David Slawson Design Sketches, 1995 - 2010
Garden Notes
by Linda Hoeschler, September 2025
Goal
Our objective has been to complement the Japanese ‘touched’ interior of our home with exterior garden ‘rooms’ that are appealing throughout all four seasons.
Execution
In 1973 we purchased our functional, open-plan home that had been designed by Ralph Rapson in the mid 1960’s. In the 1980’s we began to incorporate Japanese touches (such as shoji screens) to soften the angles and light, to make the house more elegant and restful.
Besides our interior Japonaiseing, we tried our hand at creating a Japanese courtyard garden but were dissatisfied with our execution. In 1990 we read Secret Teachings in the Art of Japanese Gardens by David Slawson, and fortuitously, met him in Colorado in 1994 where he was building a garden at the Aspen Institute. We particularly liked Slawson’s philosophy of using local materials to interpret regional terrain with a Japanese aesthetic and technique. We asked David to consider developing our west yard into a garden, and he agreed to visit us in May 1995 when he was coming to work at both Carleton College and the Minnesota Arboretum on their Japanese gardens.
David conceived the southwest garden to evoke the rocky North Shore of Lake Superior. Work began in May 1996, with the re-sculpting of the land to suggest a beach, lake, peninsula and island. Terminal-moraine granite boulders (one over 7 tons) from Shakopee quarries, North Shore stones, plus trees and shrubs were brought to the site. The garden’s elements include the rocky shore (with finer rocks suggesting the sea-washed shore’s edge), tree-studded landforms, and a winged euonymus-lined far-shore whose fiery fall colors and peaked shapes evoke distant hills. The “water” is Buffalo Grass, a native gray-green prairie grass which is left uncut and suggests small waves.
The hawthorn and maple trees on the peninsula and island are trimmed to appear more wind-swept, and to emphasize their horizontal branches. In 2003 we added the huge red-grey iron-ore boulder “cliff” and lantern which anchor the southwest corner of the Buffalo Grass lake.
Once David installed the southwest garden, the rest of the yard looked weak. In 1997 he developed a dramatic courtyard entrance garden, inspired by the gorges and streams along Lake Superior’s North Shore. The stunning boulders from local quarries each invite closer scrutiny. We savor this garden from our bedroom window and love how some of its rocks hold the snow and rain. As one friend remarked, David Slawson ‘paints with stones.’
The 1997-initiated east garden simply continues the dry stream originating in the courtyard through a gentle meadow, bordered by moss, balsam, and birch trees, similar to a North Shore forest. In 2016 John Powell made major improvements to the stream shape and plantings (see next page for description).
A new south garden seemed mandated during the late 1990’s as we replaced our aging redwood decks with ipe (farmed iron-wood). We bordered these “deck-rooms” with columnar maples and replaced our grade-level gravel walks with exposed aggregate enhanced with black North Shore pebble-stone “cats’ paws” (a typical Japanese embellishment). In 1998-99 David designed a quiet garden that invites the eye and foot to travel from the lower guest bedrooms to a hillside overlook. A diagonal limestone-block path passes through “cloud-hills” of stephanandra to an outdoor “room” tiled in New York blue stone, featuring a simple stone bench shaded by an arching redbud. The gorge vista features winter-hardy rhododendron (developed in Finland), trees and deer-proof ground covers.
In 2005 we challenged Slawson to better incorporate the northwest yard (between the road and the ‘lake’) into the garden. That grassy swath was bordered by struggling 30-year-old (non-native) spruce trees. David removed the spruce and developed a dynamic garden that complements the tranquil Buffalo Grass lake area. A tumultuous stream rises near the top of the road from a stone chasm, tumbles diagonally toward our house through a fern-dotted forest, enters a peaceful meadow, winds around an island, then twists through a gorge and falls into the lake. Bigger stones used for the stream bed suggest deep, rapid waters. Punctuating the stream area are stone foot bridges and paths that invite exploration. In 2006 we added a stucco, mortise, and tendon machiai (a hut where guests sit while waiting for machi or tea) and a natural-basalt fountain. The machiai offers a protected, panoramic view of the new and old west gardens, its hidden-ness reinforced by an ipe fence behind it.
In 2008 we converted our garage to a library and built a new garage with a glass link connecting the old and new structures (David Wagner, SALA architects). Besides providing a new viewing angle for the west garden, the addition created a new courtyard space adjacent to our front entry walk. David Slawson’s 2009 graceful construct is two glacial lakes (basalt basins) within a dwarf-hemlock forest clearing. This quiet thyme and moss-covered area both relates to and contrasts with the bold stream across the aggregate walk.
In 2010 David Slawson invited John Powell, an internationally known Japanese garden expert, designer and restorer, to manage the oversight of our garden. John has transformed our garden in unending thoughtful and inspired ways. He has added several compact gardens, repositioned existing boulders, hauled in new accent rocks, selected and transplanted many shrubs, and, of course, he has beautifully pruned the trees and shrubs for improved health and dramatic form. He has added many critical details such as the burned wood amaochi at the machiai drip line and granite edging of the entry courtyard border. The garden looks fresher, more defined, and graceful, thanks to John.
In 2016 John transformed the East side gardens. He broke up the engawa plantings’ straight lines and stream’s regular width and curves since this aesthetic no longer fit the sensibilities of our other more impressionistic gardens. John created a dry pool at the bottom of the stream, bordered by stones, moss and tree roots, short elevation drops or ‘falls’, sending the stream to course over the ledge to the ravine. He broke up the lines of yews along the engawa with additional plantings and added paisley-shaped beds of pachysandra. A static dull area is now an animated magnet. In Fall 2017 John and Ben Schrepf brought in dark rocks and continued to break up the even stream dimensions, widening some sections, narrowing others.
In 2018 we engaged international lighting designer, Janet Lennox, to illuminate the Western garden and south deck area. Jan used about 80 fixtures with LED lamps to transform the area into a Midsummer’s Night Dream. Many fixtures are suspended from the treetops so that the light source is invisible as it casts its artificial moonlight across key sections of the garden.
Beginning in 2019 John Powell added stunning walks of rock slabs, blue slate and cobblestones, as well as more trees in the entry courtyard. Janet Lennox returned to complete the moonlighting of the North courtyard and East stream, and improved other areas.
In 2020 the 25-year-old Buffalo Grass Sea (a maintenance struggle) was removed, leveled, then covered with 50 tons of St Cloud Granite chips plus two rock-punctuated islands (Turtle and Crane). Waves are raked along the shoreline and islands’ edges. Our elegant new Lac St. Cloud is a much better counterpoint to the bold Machiai garden (and provides grit for the visiting wild turkeys!). Jan Lennox lighted these revamped areas in the Fall, completing our illumination efforts for a while!
In 2021 John Powell installed a vertical bamboo skirt on the east and south sides of the higher ipe deck. This screen is a dramatic backdrop for a re-conceived garden on the south side of the deck, bordering the aggregate walk (the yews and pachysandra had gotten thready). Fortunately, John had placed some handsome rocks there in prior years, strong punctuation for new boxwood, chokeberries and moss.
Winter snowmelt and 2022 spring torrential rains washed out a chunk of Lac St. Cloud’s South border, so John Powell and crew added drainage pipes and a 6” steel border around the entire lake and its islands. Powell also fashioned a sturdy dark-stained wooden handrail for the north side deck steps, to aid an ever-weakening Jack. On June 22 Jack died in our library, overlooking the dramatic West garden.
Much of 2023 was devoted to the repair of wet-spring-snow-damage to trees and bushes. No substantial additions were undertaken since we had met our goal to complete garden enhancements while Jack could enjoy them.
After a blessedly mild winter and record summer rains, 2024 involved routine weeding, pruning and planting. John Powell installed a stunning Japanese garden at our North-adjacent neighbor’s, extending this slice of paradise.
In 2025 we sold 1630 Edgcumbe to a young family as of April 30. We left the garden fresh and clean, as perfect and peaceful as we could for another few generations to savor. We have not returned…nor do we plan to. The memories sustain us.
John Powell: Unveiling Como’s Hidden Jewel (Como Insider, January-March, 2013)
John Powell: Elements of a Japanese Garden (Fine Gardening, October, 2015)
Tribute to David Slawson
By Jack and Linda Hoeschler, March 19, 2017
In the late 1980s, after raising our family in a mid-century modern home designed by Ralph Rapson, we incorporated more Japanese artifacts and design elements, such as shoji screens, to make it more restful and soften the light. We tried to complement the interior with exterior garden “rooms” appealing in all seasons, but were dissatisfied with our amateur attempts.
In 1990 we read Secret Teachings in the Art of Japanese Gardens by David Slawson, then fortuitously met him in Colorado in 1994. We particularly liked his philosophy of interpreting local terrain with a Japanese aesthetic and technique, but using local materials.
David conceived our southwest garden to evoke the rocky North Shore of Lake Superior. Work began in May 1996, with the re-sculpting of the land to suggest a rocky beach, lake, peninsula and island. Terminal-moraine granite boulders, North Shore stones, trees and shrubs were brought and placed. The “water” in the “lake” is buffalo grass. Uncut, it ripples like water in gusty winds. Later we added the huge iron-ore boulder “cliff” and lantern to anchor a corner of the “lake.”
Once David installed this garden, the rest of the yard looked weak. In 1997 he designed a dramatic courtyard entrance garden, inspired by North Shore gorges and streams. This installation incorporates stunning boulders that are particularly pleasing since we view them most often from our bordering bedroom. We savor the way some rocks hold the snow and rain.
East from the courtyard a dry stream meanders through a gentle meadow, bordered by trees similar to a North Shore forest. Over the years we’ve “pulled” out some of the edges and added small boulders to better evoke a Lake Superior stream. In 1998-99 David designed and together we executed a quiet south garden that invites the eye and foot to travel from one of the lower bedrooms to a hillside overlook. Each year we develop the gorge, experimenting with shade-tolerant, deer-resistant plantings.
In 2004 we asked David to incorporate into the garden a grassy swath above the “lake.” Now a tumultuous “stream” rises from a stone chasm, tumbles diagonally toward our house through a fern-dotted forest, enters a peaceful meadow, winds around an island, then twists through a gorge and falls into the “lake.” Stone footbridges and paths invite exploration. In 2006 we added a stucco machiai near a natural-basalt fountain to anchor this stream garden and offer a protected, panoramic view. We love both the energy and peace of David’s boldest garden.
We converted our garage to a library and built a new garage in 2008. Besides providing a new viewing angle for the west garden, this addition also created a new entry courtyard. There David perched basalt basins to suggest glacial lakes in a hemlock forest clearing.
Two years later David invited John Powell to help manage our garden on periodic visits. John has transformed our garden by adding compact gardens, new rocks (and repositioning existing boulders), plantings, pruning and critical details such as the burned wood amaochi at the machiai drip line. The garden looks fresher, more defined and graceful, with each visit.
Another key to enjoying our garden is the substantial lighting designed by Jim Hewitt. We illuminate not the entire garden, but highlight certain rocks, special trees, part of a streambed or path to suggest the underlying shape of the whole. Lighting extends our viewing pleasure, and allows us to savor the seasonal gifts our garden offers.


































